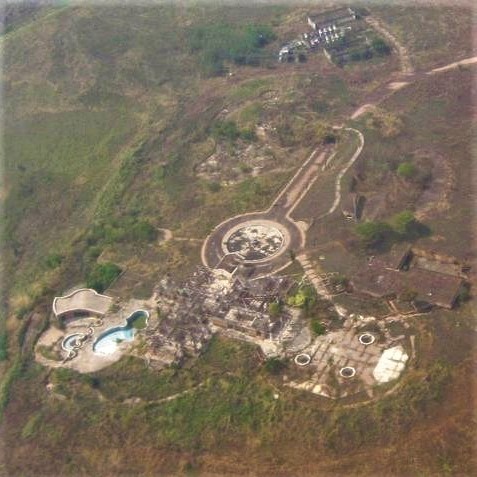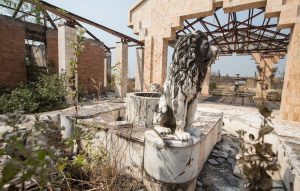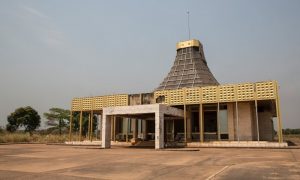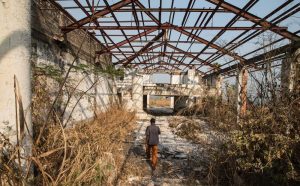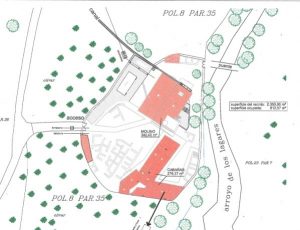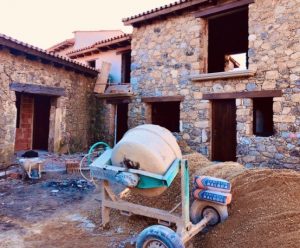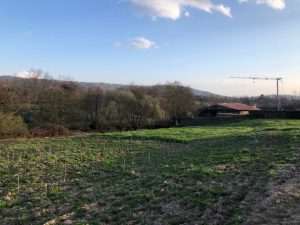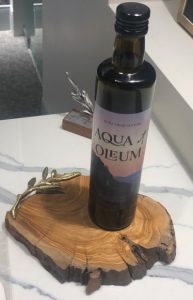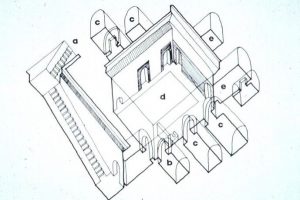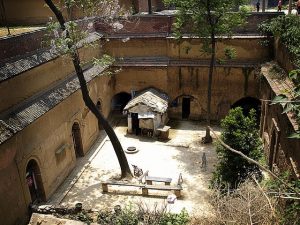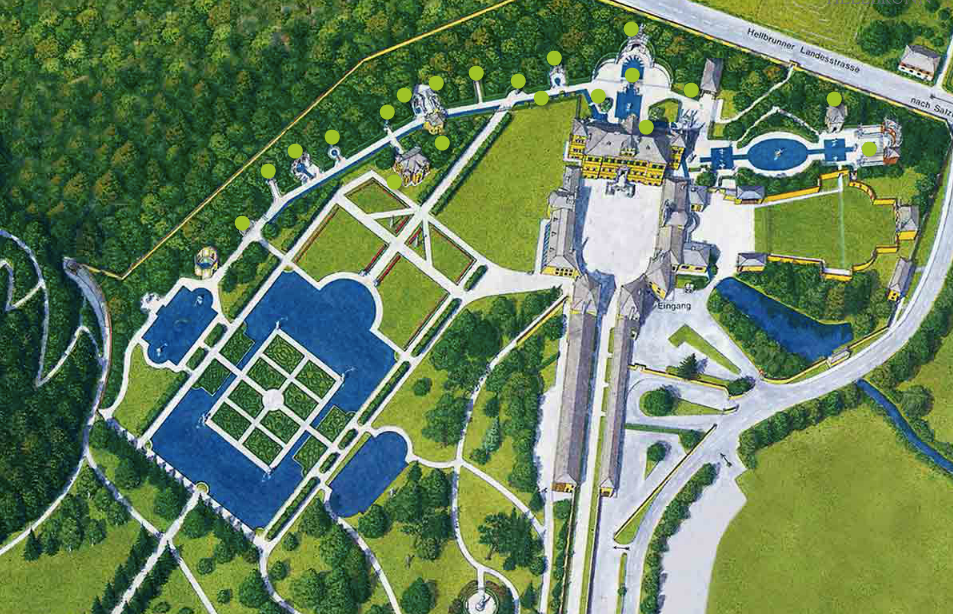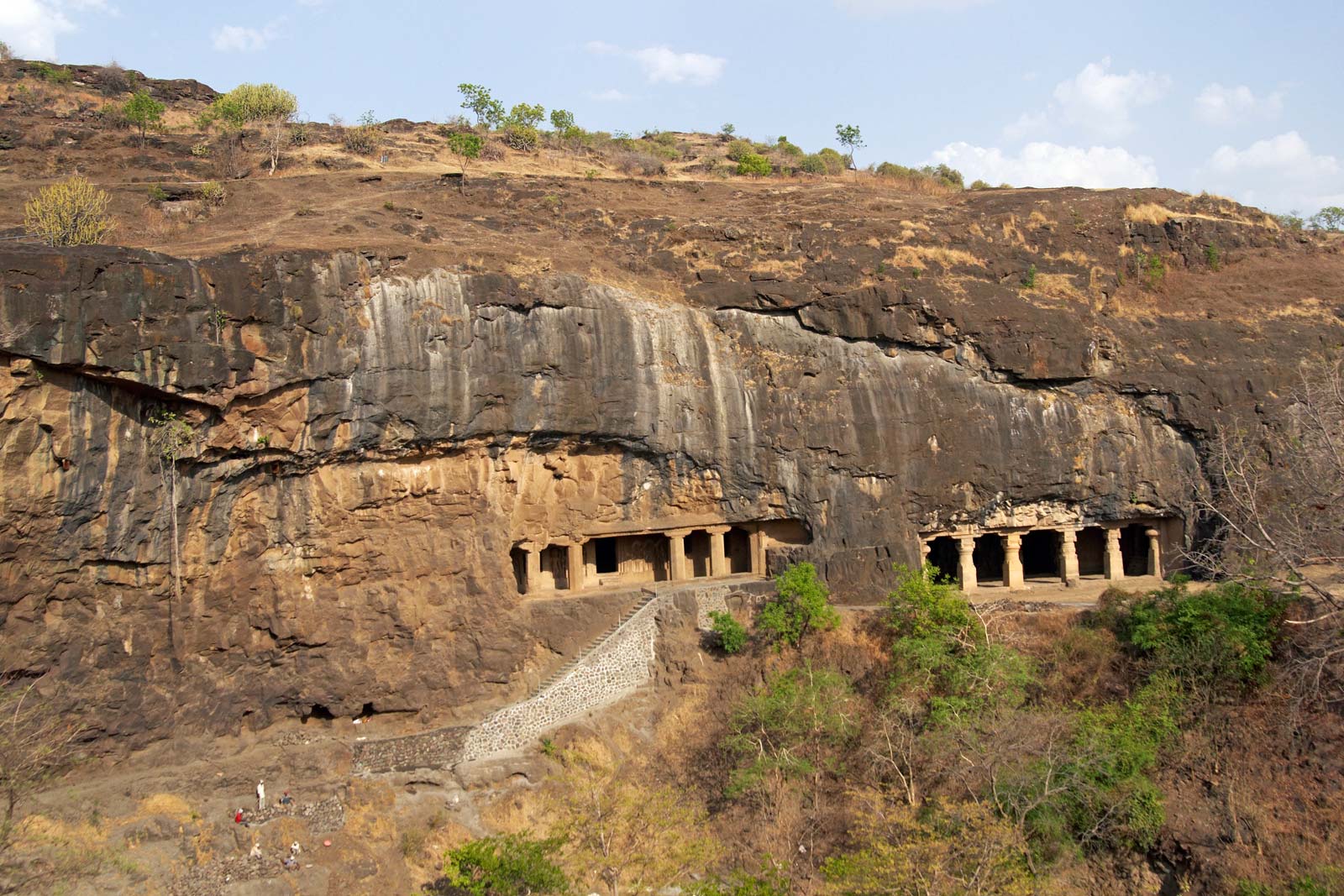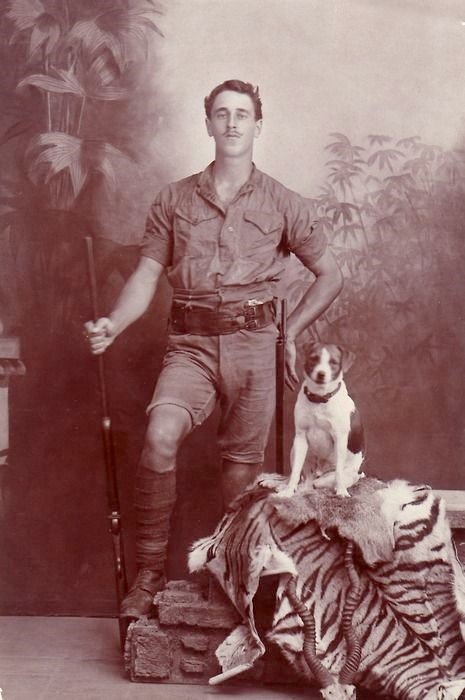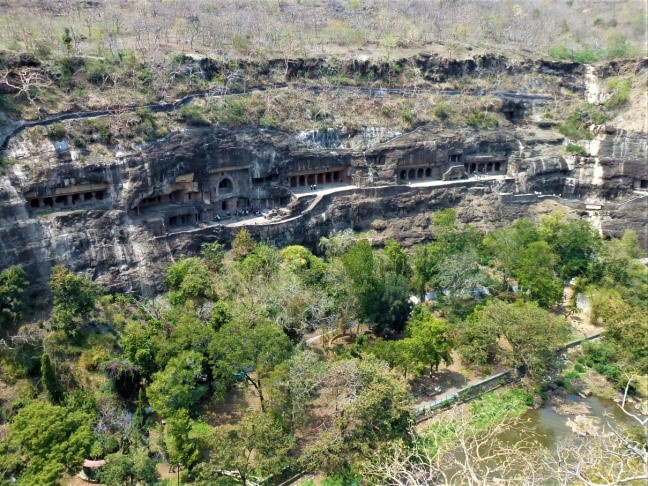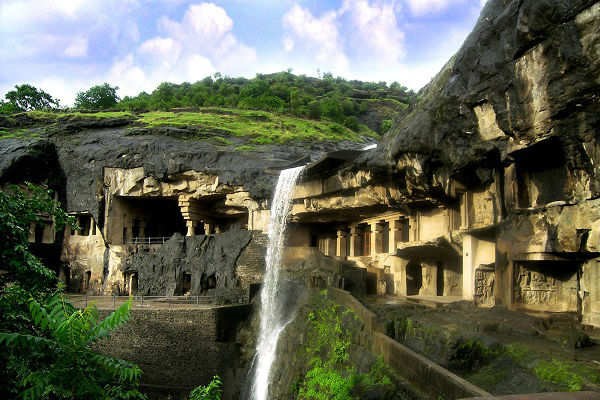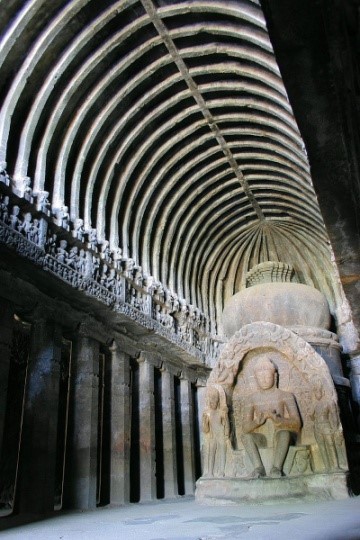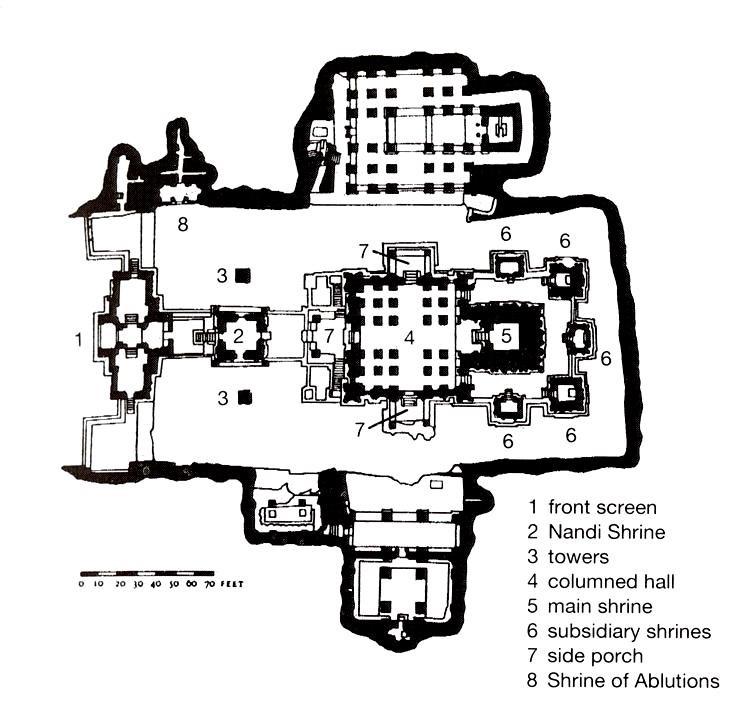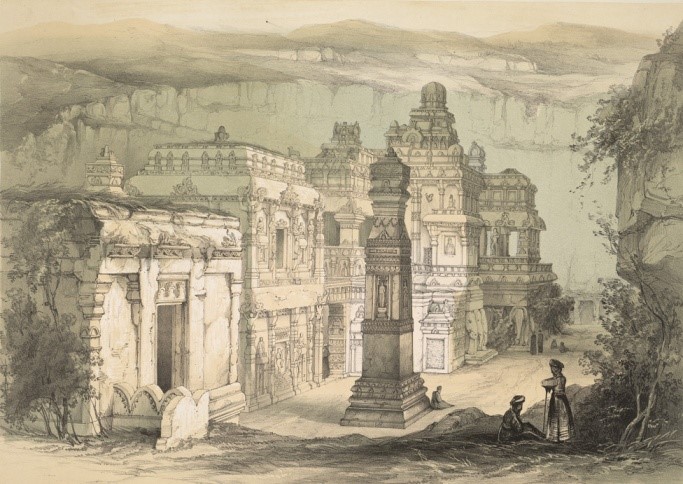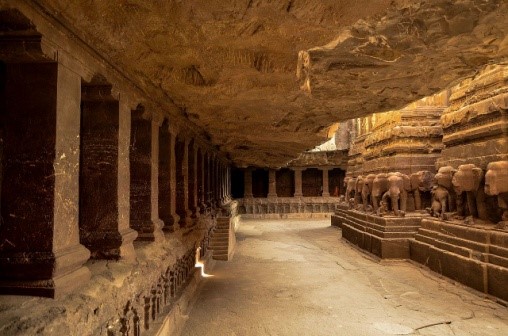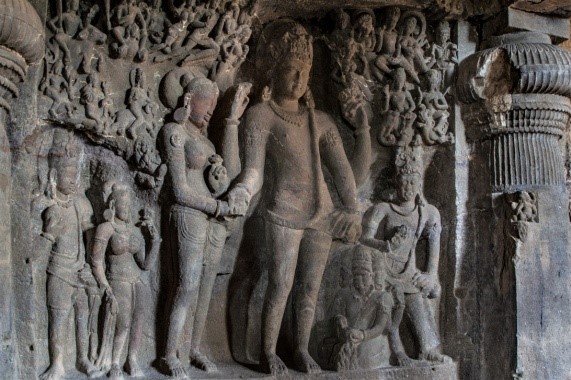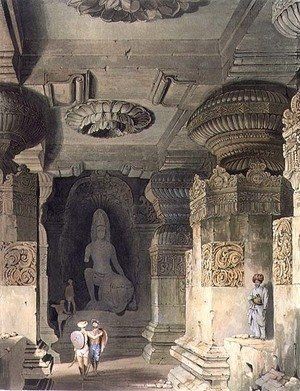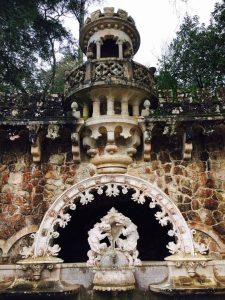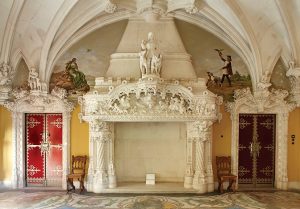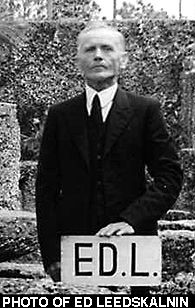Versailles in the Jungle – a Despot’s Mad Extravagance
Gbadolite, Democratic Republic of Congo (formerly Zaire)
Facts:
- –Mobutu Sese Sako takes control of Zaire, Africa by military coup in 1965
- –As leader of Africa’s 2nd largest state, Mabotu’s regime lasted 3 decades and was notoriously corrupt, with human rights violations, almost no freedom of expression and assembly, and widespread police corruption and political patronage.
- -Zaire, as it was known at the time between 1971-97, split in 2 and became known as the Democratic Republic of Congo, a former Belgium colony with the capital in Kishasa and to the west. The Republic of the Congo, a former French colony with its capital of Brazzaville. Previously the large state was known as the Kingdom of Congo.
- -Mobutu lived a lavish lifestyle with many residences including castles in Spain, a palace in Switzerland and luxury homes in the French Riviera, Belgium, Italy, the Ivory Coast and Portugal. For his birthplace, Gbadolite, he developed a sprawling city of 200,000 people from it’s humble beginnings as a village of 1200 mud brick houses. This city became known as Versailles in the Jungle.
- – Gbadolite, which was more than 1000 km from the capital, had an airport, large enough to accommodate Concorde jets, a 5 star hotel, 3 “marble clad” palaces, a hospital, a nuclear bunker that could accommodate 500 people, a satelite dish communication station, and a Coca-Cola plant.
- – In 1996, Mobutu travelled to Switzerland for treatment of Cancer. Rebels and neighboring forces overthrew his leadership with little resistance. He then fled the country to Togo, Morrocco where he died in 1997 at 66 years of age.
- -Rebels stripped the city bare of anything of value and destroyed many structures. The city is now an abandoned shell of its former glory with the natural elements and jungle encroaching on the remains of the city.
Epoch:
1965-1997, mixed bag – an urban design and architectural folly
Location:
Gbadolite, Democratic Republic of Congo, Africa
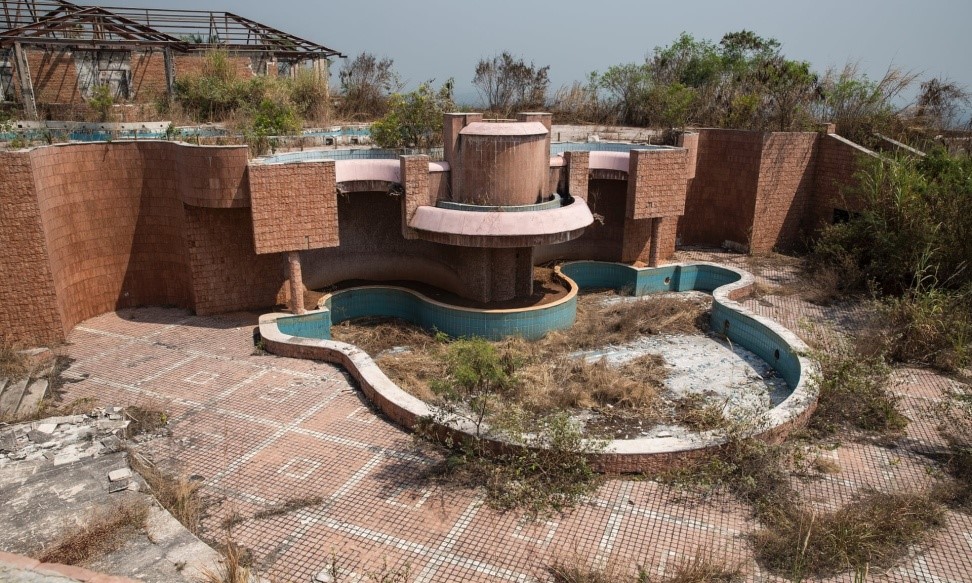
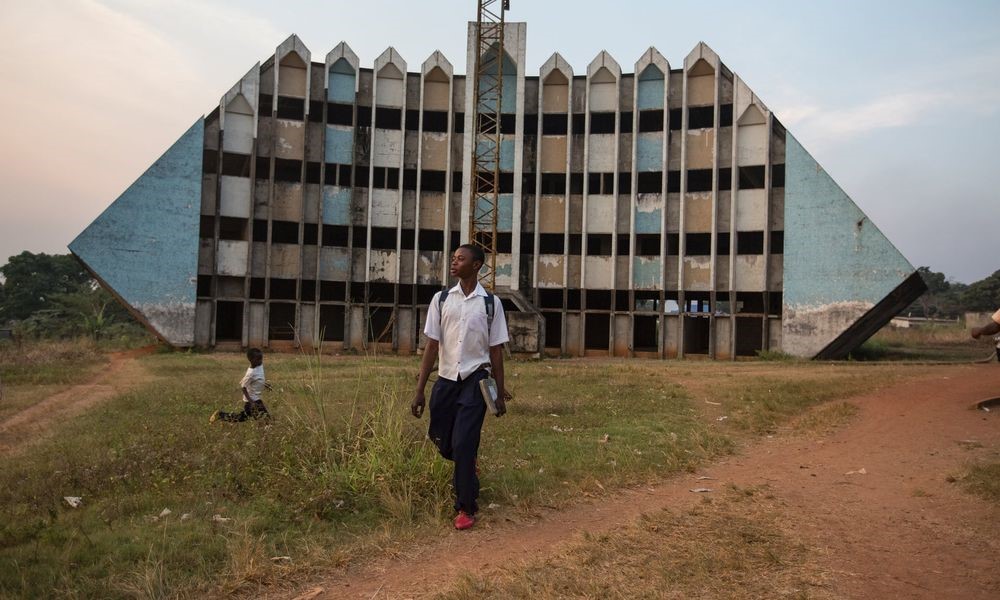
Commentary:
During Mobutu’s reign, he hosted many international statesmen, Pope John Paul II, Pat Robertson (American Evangelist), and various businessmen including William Casey (Director of the CIA). Mobutu was skilled at playing the US against the USSR, during this Cold War period. He successfully kept the USSR out of Central Africa’s natural wealth. After the collapse of Soviet Russia, Mobutu fell out of favor with the US and at home and he fled the country in 1997.The rebels trashed his beautiful city, leaving the Coca-Cola plant to become a UN logistics base, the unfinished Water Ministry building became a school, the cinema and the airport abandoned and the hotel remained functioning but impoverished and run down. The remaining building, pools, columns and streets have been taken over by the surrounding jungle.The city still has residents, mostly Mobutu loyalists, who cater to tourism of the historic site.
Of note, Mobutu organized an international sporting event in 1974 in the capital of Kinshasha .known as the “Rumble in the Jungle”, the heavily publicized boxing match between Muhammad Ali and a young George Foreman. Mobutu paid each boxer $5 million for the event which he used to promote his country. Ultimately Ali won the match, defeating the younger pugilist in a brilliant tactic called “rope a dope” by forcing Foreman to tire himself out and Ali coming off the ropes in the 8th round in front of the 100,000 spectators and knocking Foreman out. The tie to Gbadolite? Ali trained there, he met his illegitimate wife there also and celebrities were ferried back and forth to Kinshasha for the fight and celebrations.
Takeaways:
As seen time and time again, once a despotic leader is out of power, their achievements and developments become the target for vandals, looters, economic and environmental changes. It is estimated that Mobutu’s corrupt rule made between $5 billion-15 billion. His indulgences were excessive yet his Versaille in the Jungle, now a skeleton of what it once was, has not weathered well with time.
Other examples:
- US forces discovered $950 million in 191 boxes after the death of Saddam Hussein.
- Muammar Gaddafi, of Libya built the ostentatious Ouagadougou conference center to host foreign dignitaries. When his Bab al-Azizya (Spendid Gate) compound was looted, rebels found gold pistols and a flyswatter with a gold elephant handle.
- When Ferdinand Marcos fled the Phillipines and not to mention his wife’s ostentatious wardobe, authorities found 24 suitcases of gold bricks and diamonds stuffed in diaper bags, along with gold certificates valued in the billions of dollars.
- In Romania, Nicolae Ceausescu started the People’s Palace in 1984 (subject of a future blog). It is the world’s 2nd largest building in land area and 3rd largest in volume. It is estimated to be only 30% occupied by various governmental activites and is sinking at a rate of ¼” per year. It required 20,000 workers, 700 Architects and cost over 4 billion euros. An extreme visionary or overambitious zealot – you decide!
- Finally, should it still be called Versailles in the Jungle, or should Gbadolite now be referred to as “Jungle to Jungle”????????
- Olela Shungu was Mobutu’s personal interpreter and translator. In a 2014 article by the Guardian, Shungu was quoted as saying, “Now Gbadolite is back to the bush. I don’t want to say it was foolish, but it was nonsense, really. It was nonsense”
Other Readings:
- # Howard W. French Anatomy of an Autocracy: Mobutu’s 32-Year Reign ,The New York Times
- # Howard W. French, Mobutu Sese Seko, Zairian Ruler, Is Dead in Exile in Morocco at 66, NY Times
- # David Smith, Where Concorde once flew: the story of President Mobutu’s ‘African Versailles’, The Guardian
Source:
Thanks to Dr. Beth Sommer
Photos courtesy of Sean Smith
ArchitologyTM is a registered trademark

